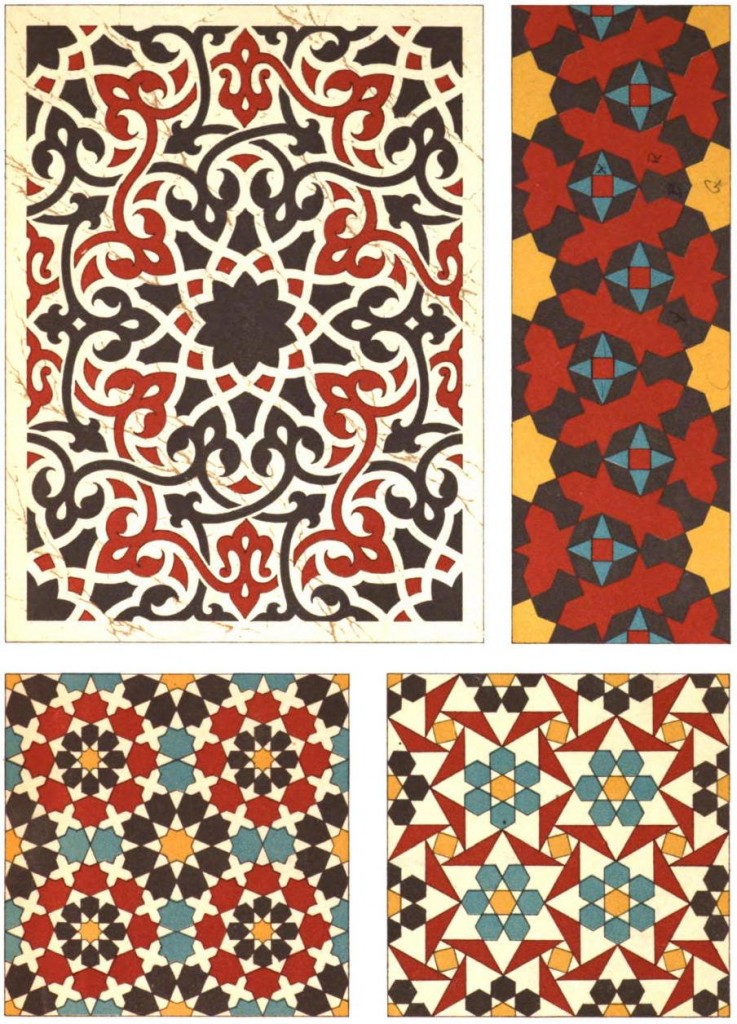Almost any part of suburban Toronto brings a sameness of houses. Many neighbourhoods were built as a block, in the same year, in the same style. In order to encourage solid and financially-sound building design, the government agency Canada Mortgage and Housing Corporation (initially Central Mortgage and Housing Corporation; but always CMHC) sponsored house design competitions and paid architects a royalty for use of their designs in return for making the plans available inexpensively to all.
(I should note that that “available … to all” came with a fairly heavy dose of colonialism. As with credit to Francophone Canadians in the 19th century, mortgage finance was denied to First Nations people in Canada until very recently. Just part of the conciliation we have to do before there’s a hope of useful reconciliation.)
So many suburban neighbourhoods come straight out of the CMHC catalogues. CMHC houses are featured in Douglas Coupland’s Souvenir of Canada. They’re not part of the the whole majestic Canada thing, but they are as Canadian as _____.
I came across a tweet the other day about the CMHC catalogues:
I went to the site and there were loads of catalogues there, all languishing unbrowsably in boring old FTP folders. So I decided to upload all the CMHC Small House designs that I could find on archive.org. Here’s a sampler from each of the decades that are available:
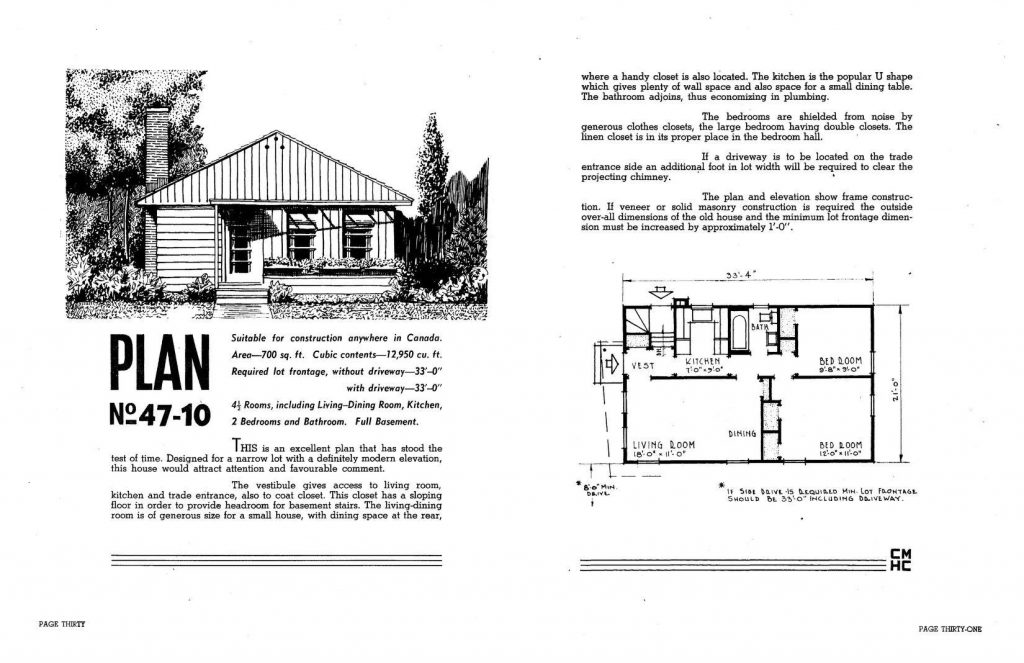
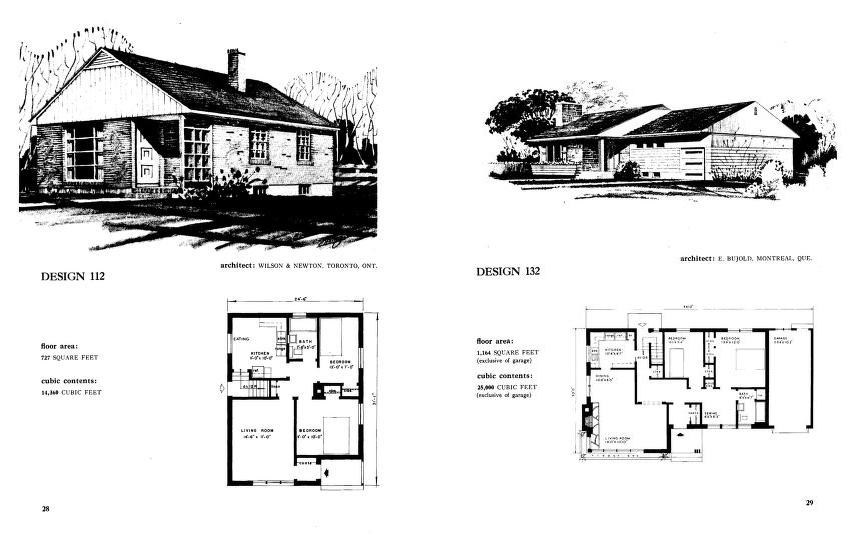
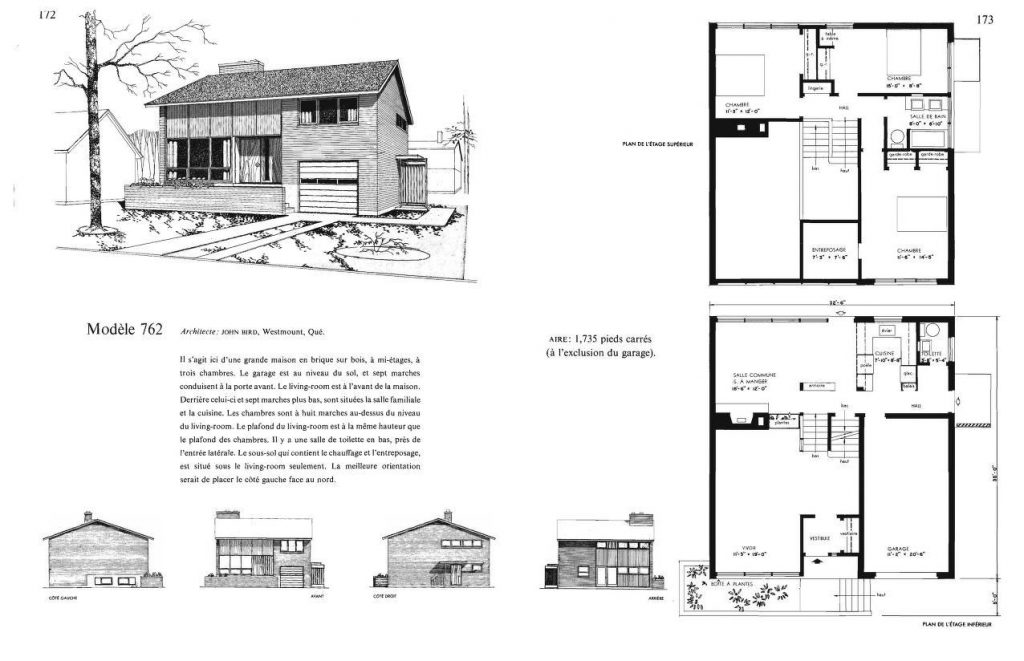
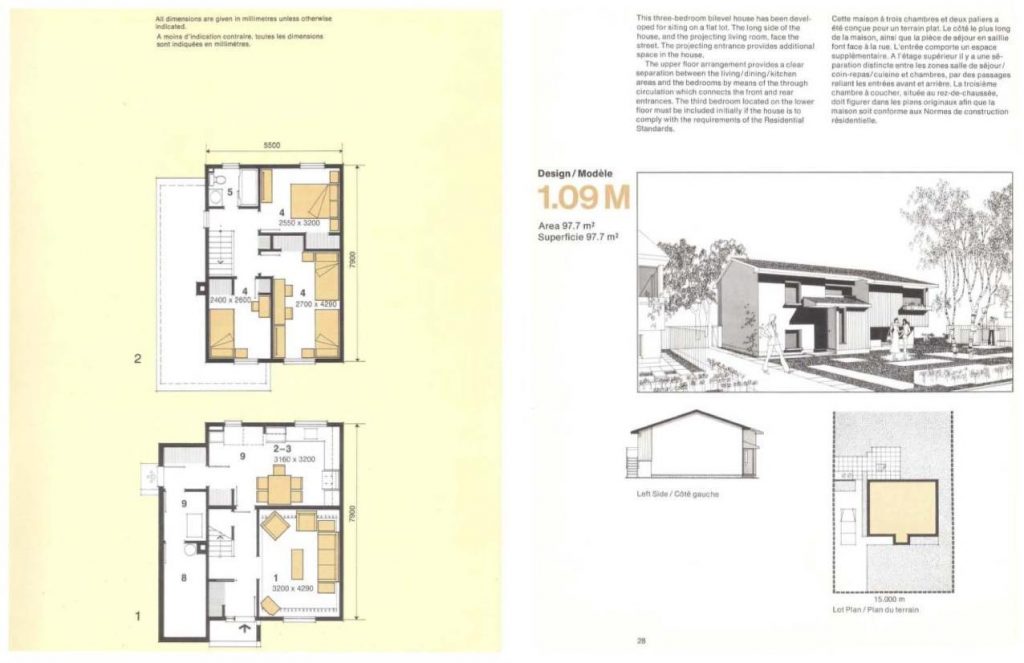
So many houses. So many neighbourhoods. So many families. So many stories. So many homes.
These are all of the CMHC design catalogues that I put up on Internet Archive:
- 67 Homes for Canadians (1947)
- Small House Designs: Bungalows (1949)
- Small House Designs: 1½-storey (1949)
- Small House Designs: 2-storey (1949)
- Small House Designs: Bungalows (1950)
- Small House Designs: 1½-storey (1950)
- Small House Designs: 2-storey (1950)
- Modèles de Maisons: Région de Québec (1950)
- West Coast House Designs (c.1950)
- Small House Designs: Bungalows (1952)
- Small House Designs: 1½-storey (1952)
- Small House Designs: 2-storey (1952)
- DND Small House Designs (1954)
- Small House Designs: Bungalows and split-level houses (1954)
- Small House Designs: Two-storey and 1½ storey houses (1954)
- Modèles de Maisons: Région de Québec (1954)
- Small House Designs (1957)
- Modèles de Petites Maisons (1957)
- Small House Designs (1958)
- Small House Designs – Supplement (1958)
- Modèles de Petites Maisons (1958)
- Modèles de Petites Maisons – Supplément (1958)
- Small House Designs (1962)
- Small House Designs (1965)
- Small House Designs Supplement (1965)
- Modèles de Petites Maisons (1965)
- House Designs / Modèles de Maisons (1968)
- House Designs / Modèles de Maisons (1968; Supplement 1)
- House Designs / Modèles de Maisons (1968; Supplement 2)
- House Designs / Modèles de Maisons (1971)
- House Designs / Modèles de Maisons (1972)
- House Designs / Modèles de Maisons (1974)
- A Selection of Small House Designs (1976)
- Modest House Designs 1977
- Modest House Designs 1977 (Metric edition)
They’re all downloaded from CMHC’s FTP site (ftp://ftp.cmhc-schl.gc.ca/chic-ccdh/HousePlans/). A dedicated urban architecture archivist could have a field day there.
CMHC link via Elie Bourget – thanks!
